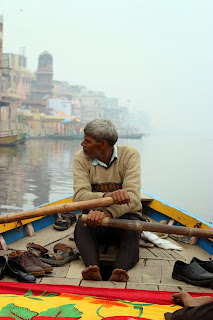


Alexander Brodsky and Ilya Utkin's paper Architecture was first brought to my notice by my friend
Sahil who happened to have
this book. The pair created very detailed conceptual etchings between 1981 and 1990.




The drawings are very beautiful, story like, with details and narratives both designed with poetic rigour. The drawings are one of the best examples of work that manages to retain its sense of beauty, poetry and everything subjective inspite of its objective intent to critique the then existing architectural trends during Brezhnev in Soviet Russia. There is a
very nice writeup about them and their work by Kim Bennett that I found here.
Though not completely connected the dystopian visions and the nature of narrative remind me of small fragmented description I came across of a
Belgian graphic novel series The Obscure Cities with one of the titles being La fièvre d'Urbicande.The city's introduction by the creators François Schuiten and Benoît Peeters is:
"This city might have been called Florence, London or Mostar, but its name was
Urbicande meaning City of Cities.
It spread out on either side of a broad river where two townships had long developed separately, their independence tinged with mutual suspicion. On the more prosperous south bank was Bartoline; on the gloomier and more deprived north bank was Urania. A ferry was the sole link between the two.
It was shortly after the construction of the first bridge that the two communities decided to unite. The Commission of High Authorities watching over the destiny of the new city set out to rebuild everything on completely new principles.
Absolute trust was placed in a young architect, Eugen Robick. He drew all the plans, designing the tiniest details with the same enthusiasm as the widest vistas. But these grandiose works, although they made the name of Urbicande famous throughout the continent, sharply accentuated the contrast between the two banks.
The north bank slumped into direr poverty than ever, while on the other side the wildest rumours began to spread. The Commission of High Authorities feared looting and placed traffic across the two bridges under strict control. Urbicande’s two halves became two distinct towns once more, with almost no contact between the two.

Who knows what might have happened had the city not been turned topsy-turvy by the colossal development of a cubic structure (
known afterwards as the Urbicande Network). The original cube had begun growing in Robick’s own office and multiplying as it grew. Neither the arrest of the Urbatecht nor the canon shots fired at the Network could stop the continued expansion of the gigantic structure.

Only on reaching the north bank did the Network become stable, as inexplicably as it had begun to grow. Crossings over it were wary and few at first then ever more numerous. Atop the verticals overhanging the river beat the city’s new heart — and to the deep despair of the Commission of High Authorities, Urbicande soon became known as the City of a thousand Bridges."
Similar to Italo Calvino's Invisible Cities, the two Russians (Brodsky and Utkin) and two Belgian artists (François Schuiten and Benoît Peeters) designed dystopian narratives and images of cities shaped by multiple palimpsest of histories that allowed design to adopt different trajectories of the urban form. Maybe the current global economic and environmental crisis carry promises of inspiring newer forms of urban fabric on paper if not in practise.
Great work, one cant help but be inspired.












































