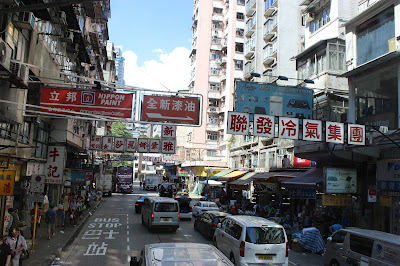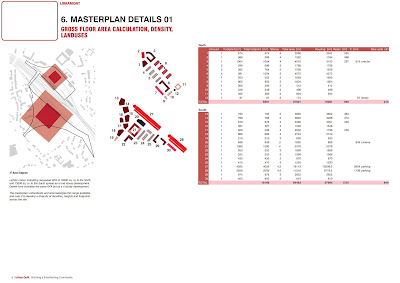As is the bi-annual tradition we burn the night oil and lose only to try again harder!
Europan 14 done with a close friend and fellow urban designer Chris Cornelissen.
Project involved designing two blocks of a wider masterplan (of Sluisbuurt Development, Amsterdam, Netherlands) as a representative sample. The design brief required the design to satisfy the high residential demand, create a new identity for this area, look at this as part of "the productive city" initiative and explore ideas that could create interesting live and work conditions.
Below is our own brief + design work.
"Landscape
of Making
Introduction:
Through the last 3 decades Europe has undergone a
shift from industrial to service economy. This shift has resulted in
disjunctions between people, work and environment. Cities with industrial
legacy are left with urban voids often transforming towards a consumer based
landscape (Industry to shopping mall, docklands to business parks etc). Workers
and their families not having had time and opportunity to adapt to the
transforming economies form the urban poor. This has resulted in erosion of
connection between environment, people and the culture of work.
The project interprets the brief as an initiative
to re-establish a close connection between people, their work and the
environment in which they live and work. The Craftsman by Richard Sennett forms
the theoretical basis for our project.
“Most of us
have to work. But is work just means to an end? In trying to make a living have
we lost touch with the idea of making things well?
Can the
desire to do a job well for its own sake -
as a template for living, work as an idea?” –The Craftsman, Richard
Sennett.
Context:
The design acknowledges the following:
1) Netherlands is at the forefront of developing
unique social infrastructure and housing type and delivery models that can enable
finding solutions to various challenges posed by a constantly changing world.
2) The site sits within a wider context of
Amsterdam and the city council’s initiative to string different hubs along the
A10.
3) The work patterns will be built for the strengths
and potential of existing economy, tied to various initiatives at national and
citywide levels. Eg. Startup Amsterdam, Startup City Alliance Europe.
4) Potential to live and work in such close
proximity allows higher density without putting pressure on transport
infrastructure.
5) There is an appetite and need to invest in small
scale local crafts and industry that may not be profitable immediately but
allows conserving an important aspect of Dutch culture eg. Beer making, Flower
production, Carpentry etc.
Vision:
The design envisages the following:
1) The ground floor is completely mixed use, with
Northern edge dedicated to Selling (Retail shops) and Southern edge of the site
dedicated towards Innovation and Making (workshops, studio spaces, Incubation
hubs, startup spaces). This proximity allows an imagined symbiosis between
Making activity getting an immediate venue to Sell or Exhibit its “goods and
services”.
The ground floor is also carved with edges
setting back or intruding, based on key angle of views and accents that form a
part of the “MAKE” landscape.
2) The overall massing is result of location of
towers based on surrounding context of the masterplan, desire to create a
series of 4 yards each with its own unique function and identity, a lower
height along the South to allow sunlight into the yards and finally a vision to
mix live and work in various degrees to form different types that can be
independently delivered and phased on a block by block basis as per
requirements.
3) This being the centre of the development and having
higher percentage of mixed use development, the plot is kept extremely
permeable with a pedestrian gateway created along the canal enabling not only
North South but also East West connectivity through the plots.
4) The massing face along the North is designed as
Commercial development and the South facing massing is secured for good quality
residential development.
5) The massing also attempts to balance between the
high density desired on the plots and quality of urban environment through
setbacks on the ground and upper level in order to maintain a healthy height
along the street frontages.
Design:
The design is made up of 5 key elements:
1) Ground and Basement
2) 3 towers
3) 4 Yards
4) 9 Types
5) Hydroponic terraces
These elements together form the “Landscape of
Making”
Conclusion:
The design is ambitious in its attempt to create a
truly mixed use, live and work environment but has been designed to allow
flexibility and change resilience in accordance with various constraints. The
design also suggests architectural character in some instances but recognises
that the working on types, massing strategy and overall design guidelines are
the key deliverables that can effectively absorb a range of architectural
styles depending on various collaborations."

















































